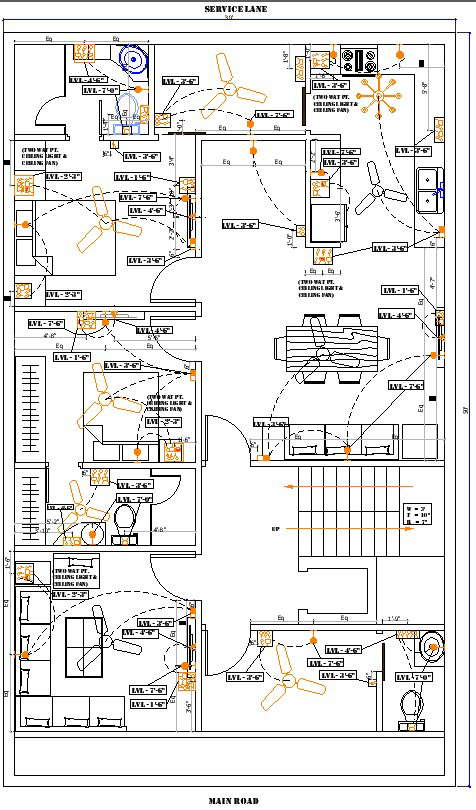
Here Electric plan of bungalow. The house electrical plan is one of the most critical construction blueprints when building a new house. It shows how electrical items and wires connect, where the lights, light switches, socket outlets, and the appliances are located. A bright house electrical plan enables electrical engineers to install electronics correctly and quickly. in this plan show details of switches and light fitting for more details of Electric plan of bungalow download this file.